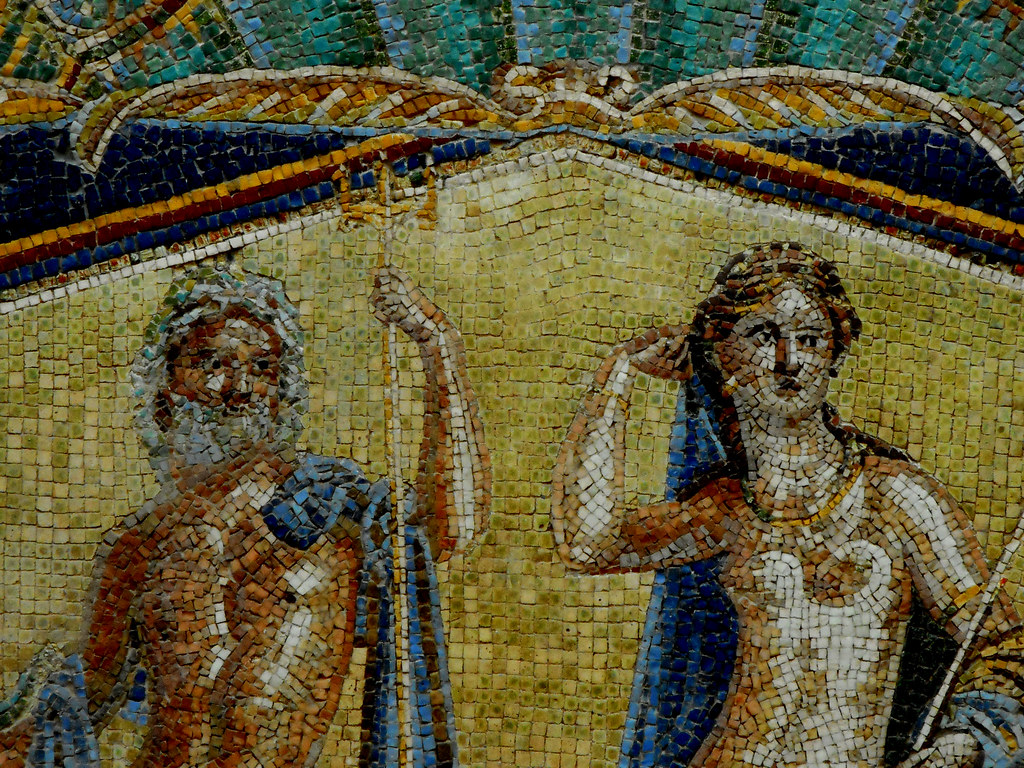Top sights on Gulf of Naples, Capri and Amalfi
The Gulf of Naples, Capri and Amalfi are popular tourist destinations in Italy and are known for their stunning natural beauty and rich cultural heritage. Here are some of the top historic sights in this region.

Herculaneum
Located in the shadow of Mount Vesuvius, Herculaneum was an ancient Roman town destroyed by volcanic pyroclastic flows in 79 AD.
Read more about Herculaneum
Amalfi Cathedral
Amalfi Cathedral is a 9th-century Roman Catholic cathedral in the Piazza del Duomo, Amalfi. It is dedicated to the Apostle Saint Andrew whose relics are kept here. The newer cathedral was built next to the older basilica that was built on the ruins of a previous temple.
Read more about Amalfi Cathedral
Pompeii
Pompeii was an ancient Roman city near modern Naples. Pompeii, along with Herculaneum and many villas in the surrounding area, was buried under 4 to 6 m of volcanic ash and pumice in the eruption of Mount Vesuvius in AD 79.
Read more about Pompeii
National Archaeological Museum
The National Archaeological Museum of Naples is an important Italian archaeological museum, particularly for ancient Roman remains. Its collection includes works from Greek, Roman and Renaissance times, and especially Roman artifacts from nearby Pompeii, Stabiae and Herculaneum. The building was built as a cavalry barracks in 1585.
Read more about National Archaeological Museum
Royal Palace of Naples
Read more about Royal Palace of Naples
Castel Sant'Elmo
Castel Sant"Elmo is a medieval fortress located on a hilltop near the Certosa di San Martino, overlooking Naples. Documents date a structure at the site from 1275, from the era of Charles d"Anjou. Known originally as Belforte, it was likely a fortified residence, surrounded by walls, its entrance gate marked by two turrets.
Read more about Castel Sant'Elmo
Naples Cathedral
The present Naples cathedral was commissioned by King Charles I of Anjou. Construction continued during the reign of his successor, Charles II (1285-1309) and was completed in the early 14th century under Robert of Anjou. It was built on the foundations of two palaeo-Christian basilicas, whose traces can still be clearly seen.
Read more about Naples Cathedral
Cappella Sansevero
The Cappella Sansevero contains works of art by some of the leading Italian artists of the 18th century. Its origin dates to 1590 when John Francesco di Sangro, Duke of Torremaggiore, after recovering from a serious illness, had a private chapel built in what were then the gardens of the nearby Sansevero family residence, the Palazzo Sansevero.
Read more about Cappella Sansevero
Castel Nuovo
The building of the Castel Nuovo began in 1279 under the reign of Charles I of Anjou, on the basis of a plan by the French architect Pierre de Chaule.
Read more about Castel Nuovo
Castel dell'Ovo
Castel dell"Ovo (Egg Castle) is located on the former island of Megaride, now a peninsula, on the Gulf of Naples. The castle"s name comes from a legend about the Roman poet Virgil, who had a reputation in the Middle Ages as a great sorcerer and predictor of the future.
Read more about Castel dell'Ovo
Aragonese Castle
Aragonese Castle stands on a volcanic rocky islet that connects to the larger island of Ischia by a causeway (Ponte Aragonese). The Aragonese Castle is the most impressive historical monument in Ischia, built by Hiero I of Syracuse in 474 BC. At the same time, two towers were built to control enemy fleets" movements.
Read more about Aragonese Castle
Museo di Capodimonte
Museo di Capodimonte is an art museum located in the Palace of Capodimonte, a grand Bourbon palazzo in Naples. The museum is the prime repository of Neapolitan painting and decorative art, with several important works from other Italian schools of painting, and some important ancient Roman sculptures.
Read more about Museo di Capodimonte
Villa Cimbrone
Sitting high atop a promontory that offers stunning views of the Mediterranean and the dramatic coastline below, the Villa Cimbrone is the crown laurel of Ravello. Villa Cimbrone stands on a rocky outcrop known as 'Cimbronium', and it is from this landscape feature that the villa takes its name.
Read more about Villa Cimbrone
Villa San Michele
The Villa San Michele was built around the turn of the 19th century on the Isle of Capri by the Swedish physician and author Axel Munthe. The villa"s gardens have panoramic views of the town of Capri and its harbour, the Sorrentine Peninsula, and Mount Vesuvius.
Read more about Villa San Michele
Flavian Amphitheater
The Flavian Amphitheater is the third largest Roman amphitheater in Italy. Only the Roman Colosseum and the Capuan Amphitheaters are larger. It was likely built by the same architects who previously constructed the Roman Colosseum. It was begun under the reign of the emperor Vespasian and probably finished under the reign of his son Titus.
Read more about Flavian Amphitheater
Villa Jovis
Villa Jovis is a Roman palace on Capri, southern Italy, built by emperor Tiberius and completed in AD 27. Tiberius mainly ruled from there until his death in AD 37. Villa Jovis is the largest of the twelve Tiberian villas on Capri mentioned by Tacitus.
Read more about Villa Jovis
Cumae
Cumae was an ancient city of Magna Graecia on the coast of the Tyrrhenian Sea. Founded by settlers from Euboea in the 8th century BC, Cumae was the first Greek colony on the mainland of Italy and the seat of the Cumaean Sibyl.
Read more about Cumae